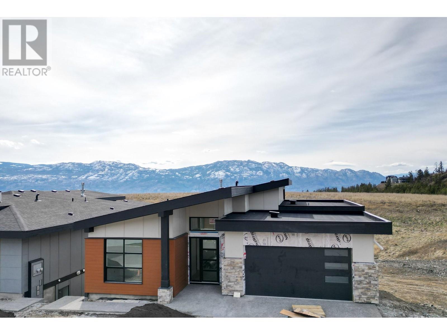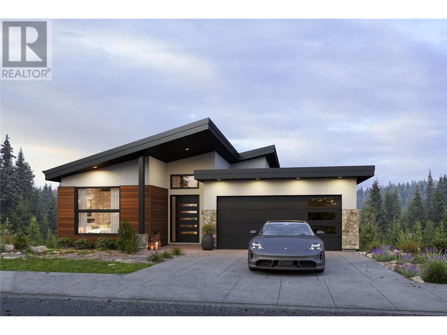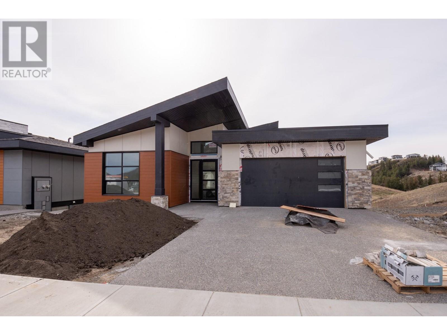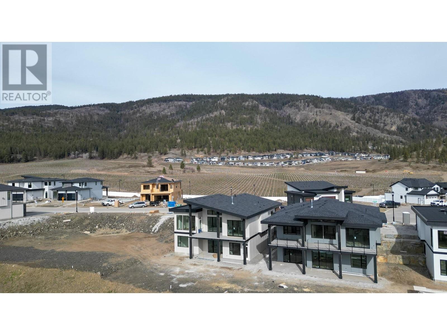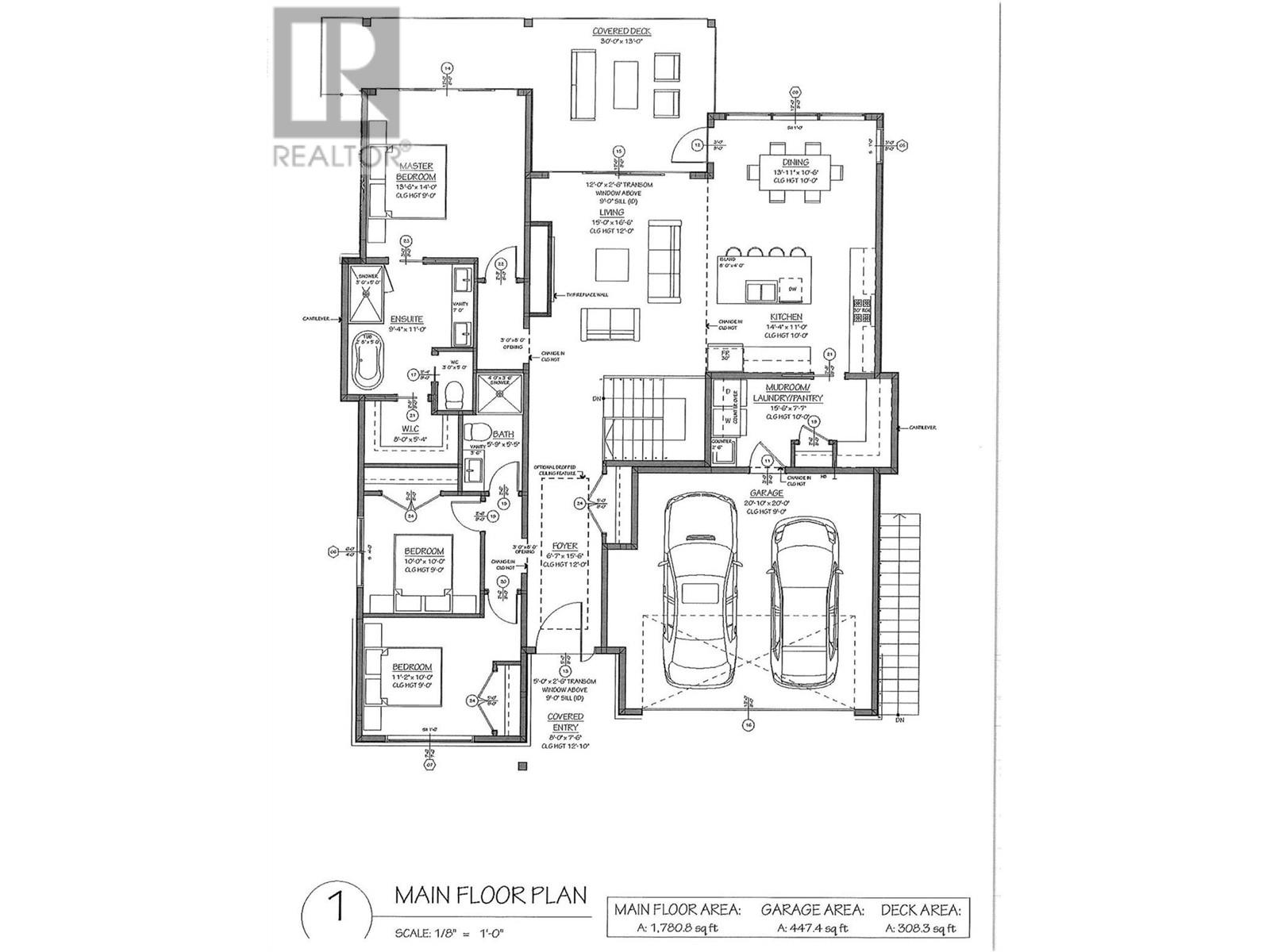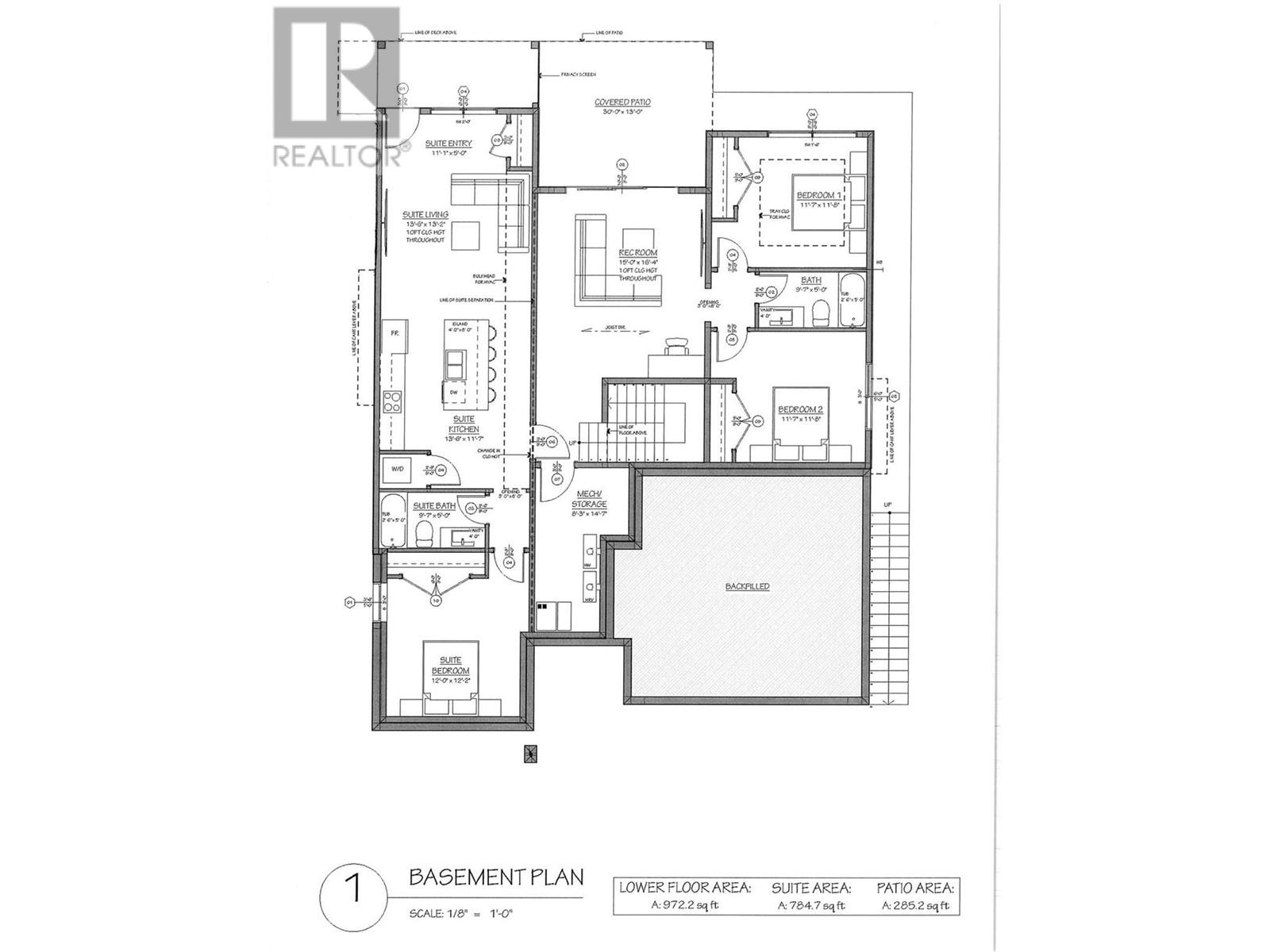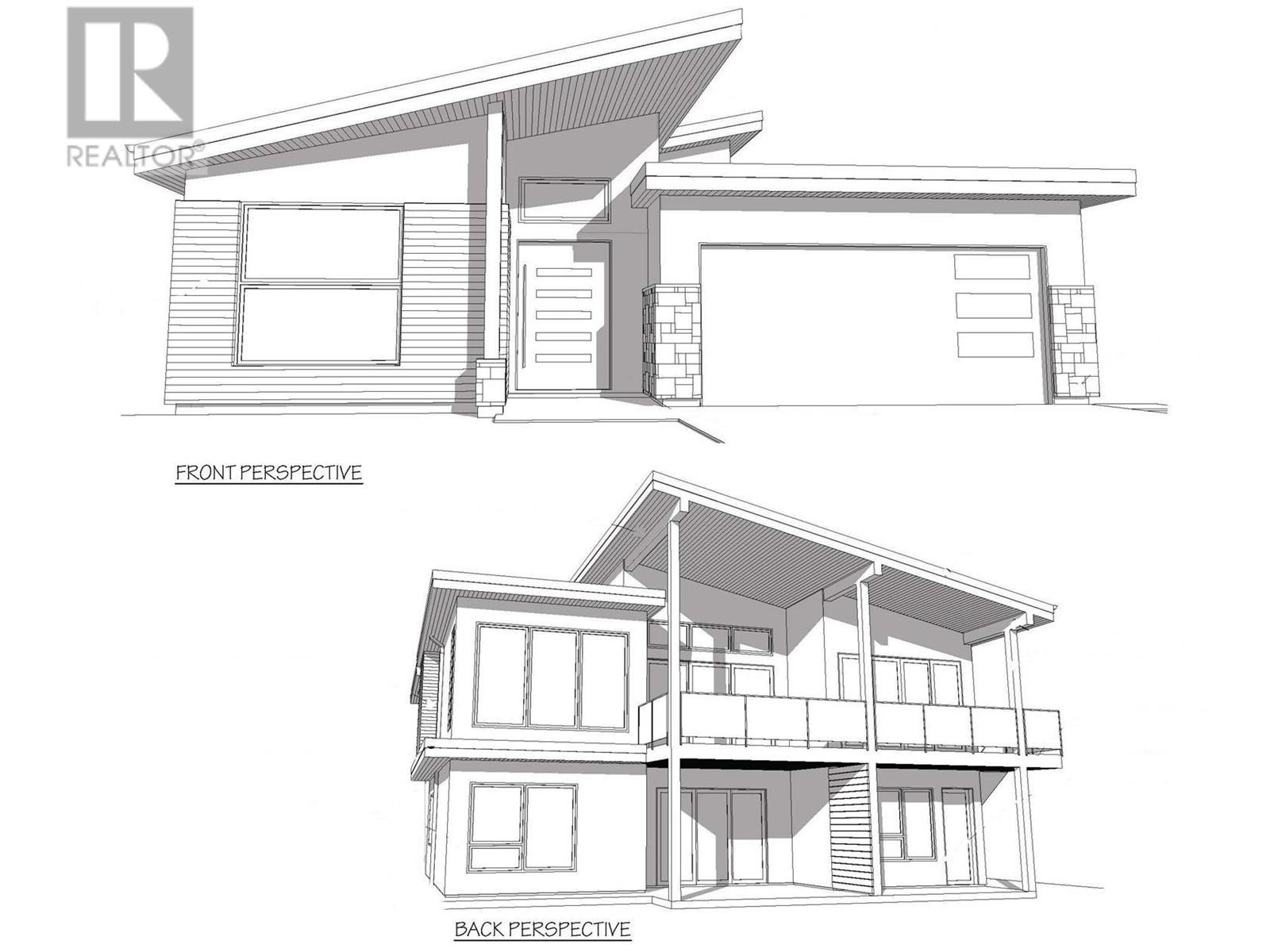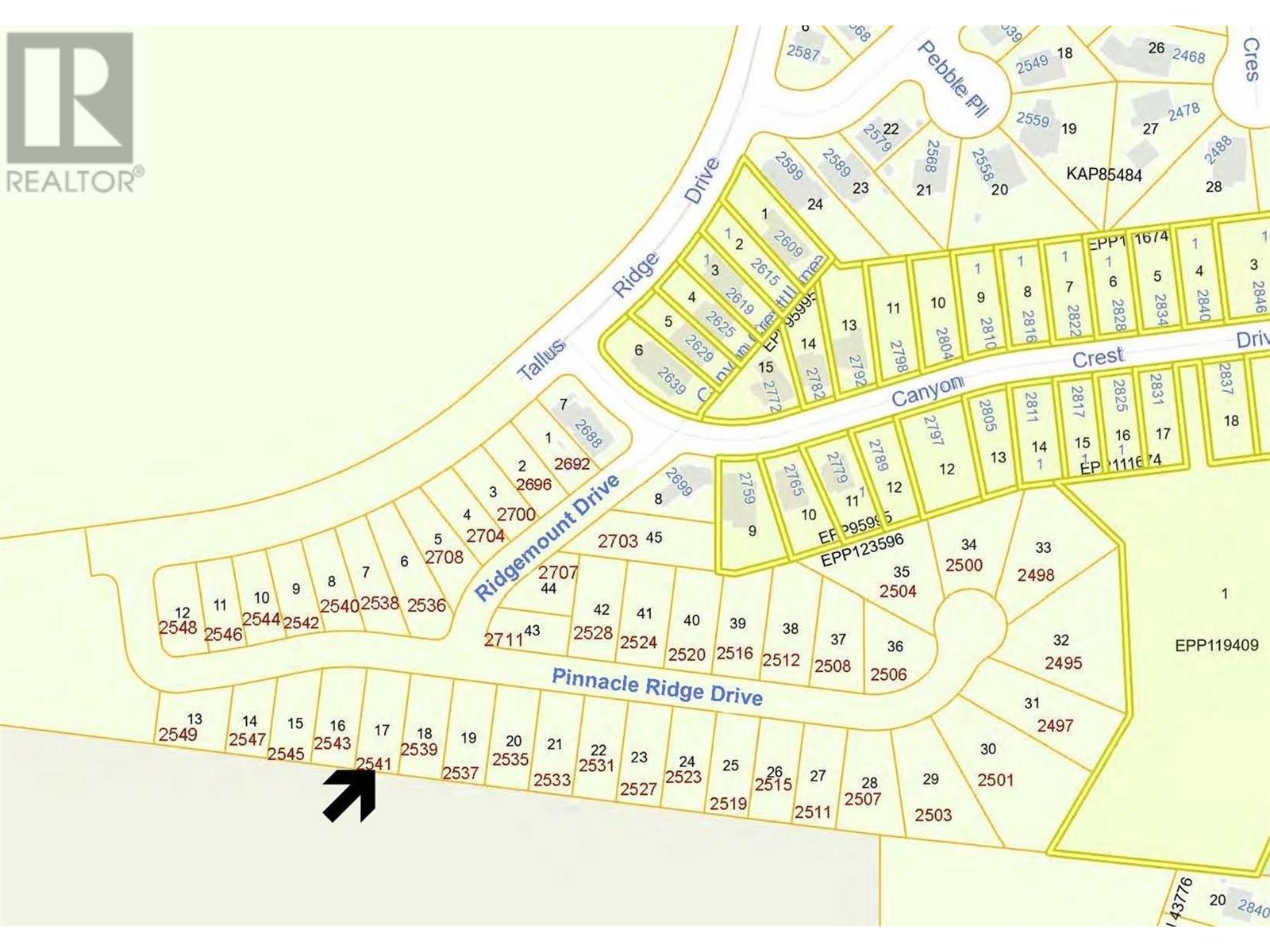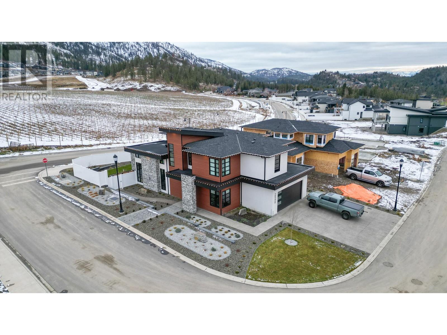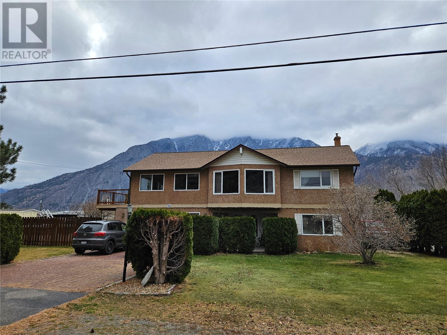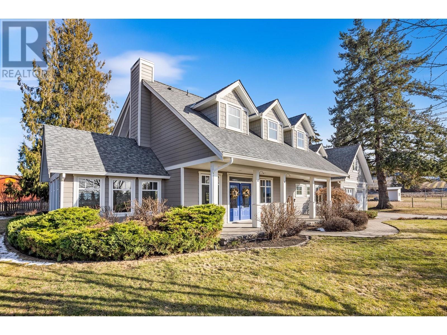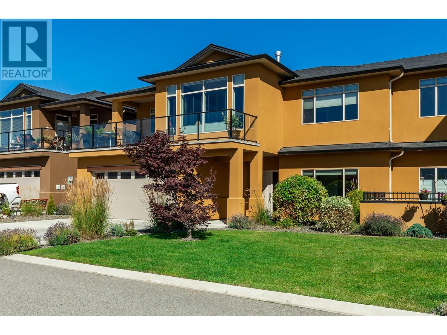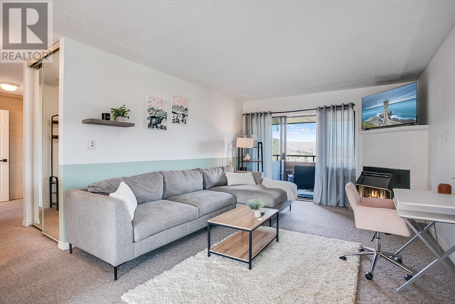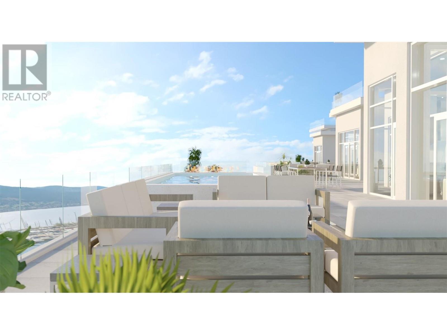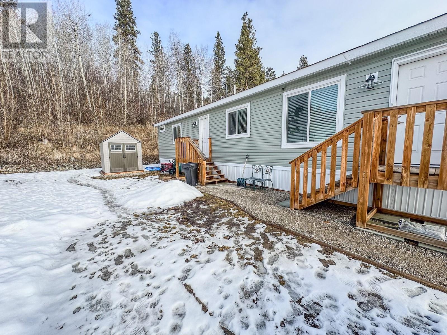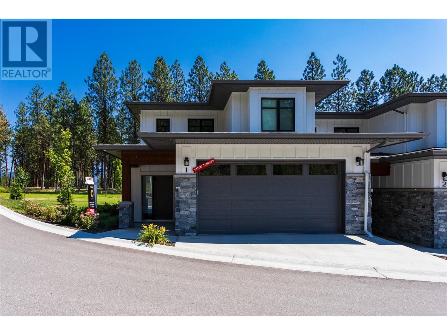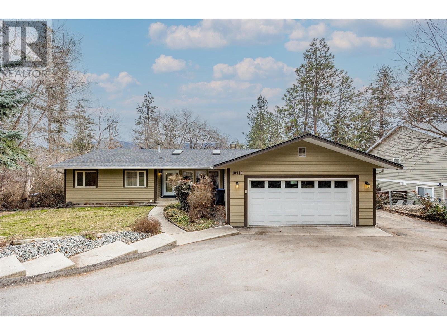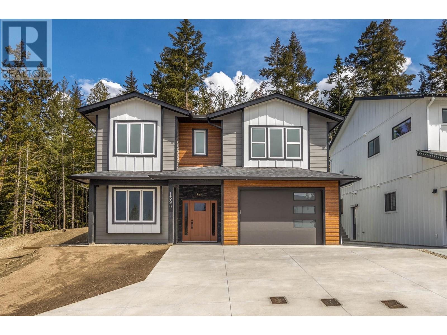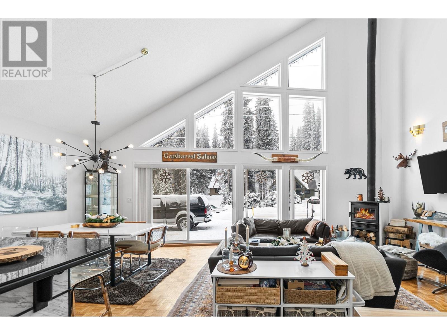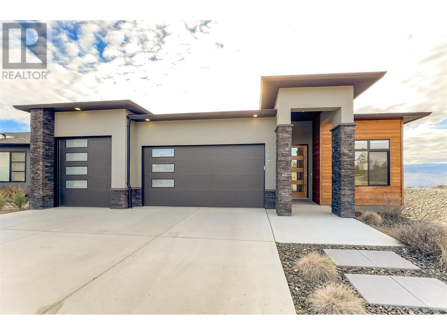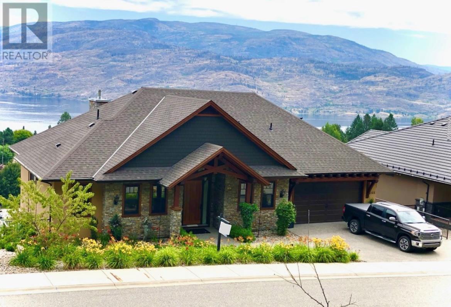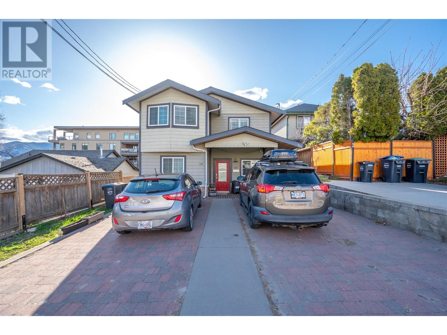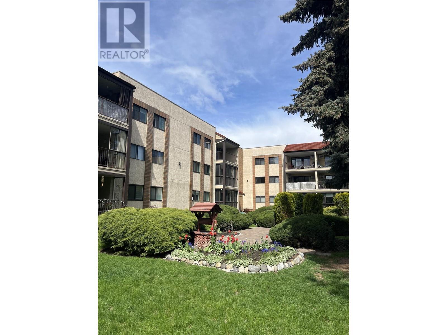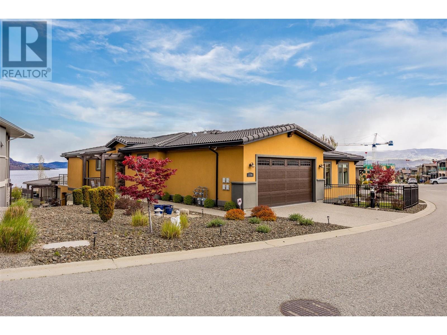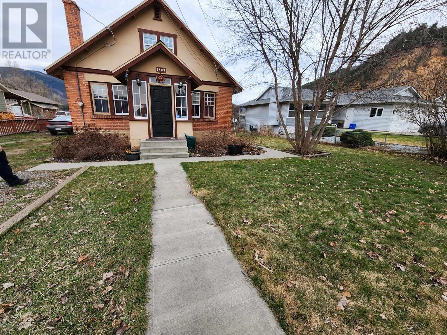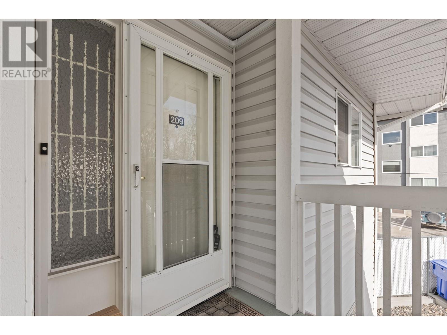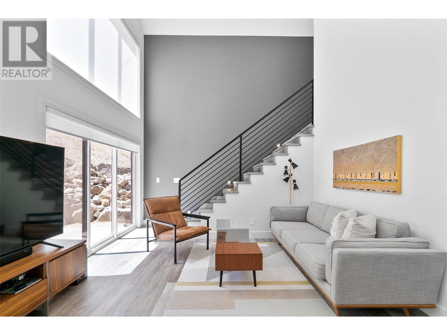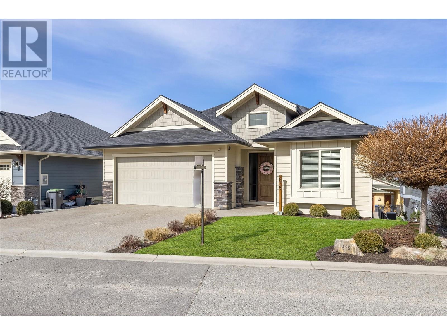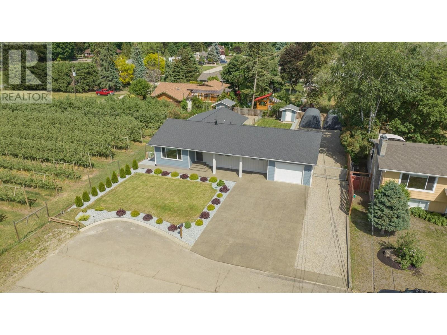2541 Pinnacle Ridge Drive
West Kelowna, British Columbia V4T0E3
$1,489,999
| Bathroom Total | 4 |
| Bedrooms Total | 6 |
| Half Bathrooms Total | 0 |
| Year Built | 2023 |
| Cooling Type | Central air conditioning |
| Heating Type | Forced air, See remarks |
| Utility room | Basement | 8'3'' x 14'7'' |
| Bedroom | Basement | 11'7'' x 11'8'' |
| 4pc Bathroom | Basement | 9'7'' x 5'0'' |
| Bedroom | Basement | 11'7'' x 11'8'' |
| Recreation room | Basement | 15'0'' x 16'4'' |
| Foyer | Main level | 6'7'' x 15'6'' |
| Mud room | Main level | 15'6'' x 7'7'' |
| Bedroom | Main level | 11'2'' x 10'0'' |
| 3pc Bathroom | Main level | 5'9'' x 5'5'' |
| Bedroom | Main level | 10'0'' x 10'0'' |
| Other | Main level | 8'0'' x 5'4'' |
| 5pc Ensuite bath | Main level | 9'4'' x 11'0'' |
| Primary Bedroom | Main level | 13'6'' x 14'0'' |
| Kitchen | Main level | 14'4'' x 11'0'' |
| Dining room | Main level | 13'11'' x 10'6'' |
| Great room | Main level | 15'0'' x 16'0'' |
| Other | Additional Accommodation | 11'1'' x 5'0'' |
| Full bathroom | Additional Accommodation | 9'7'' x 5'0'' |
| Bedroom | Additional Accommodation | 12'0'' x 12'2'' |
| Kitchen | Additional Accommodation | 13'6'' x 11'7'' |
| Living room | Additional Accommodation | 13'6'' x 13'2'' |
YOU MAY ALSO BE INTERESTED IN…
Previous
Next


